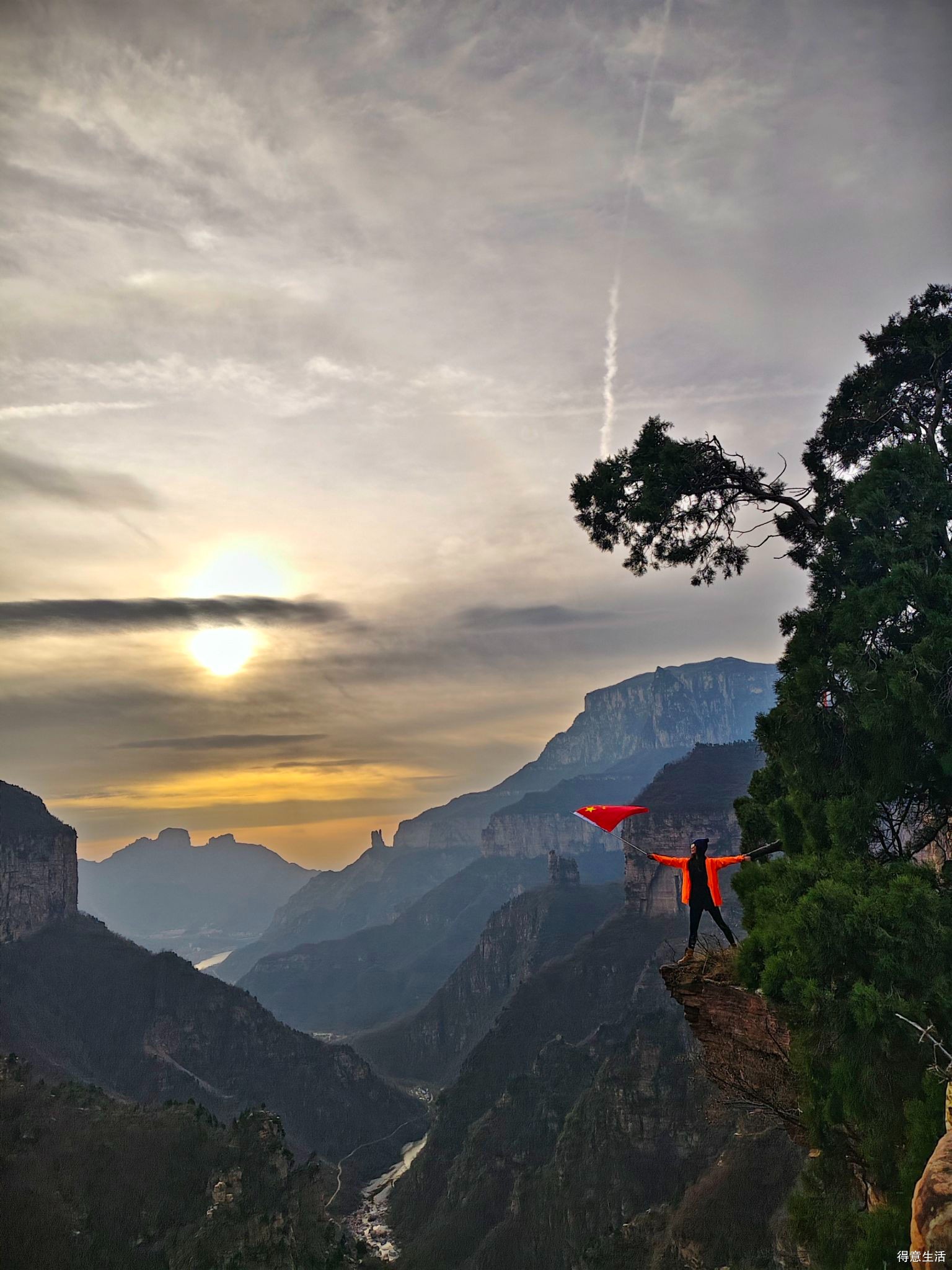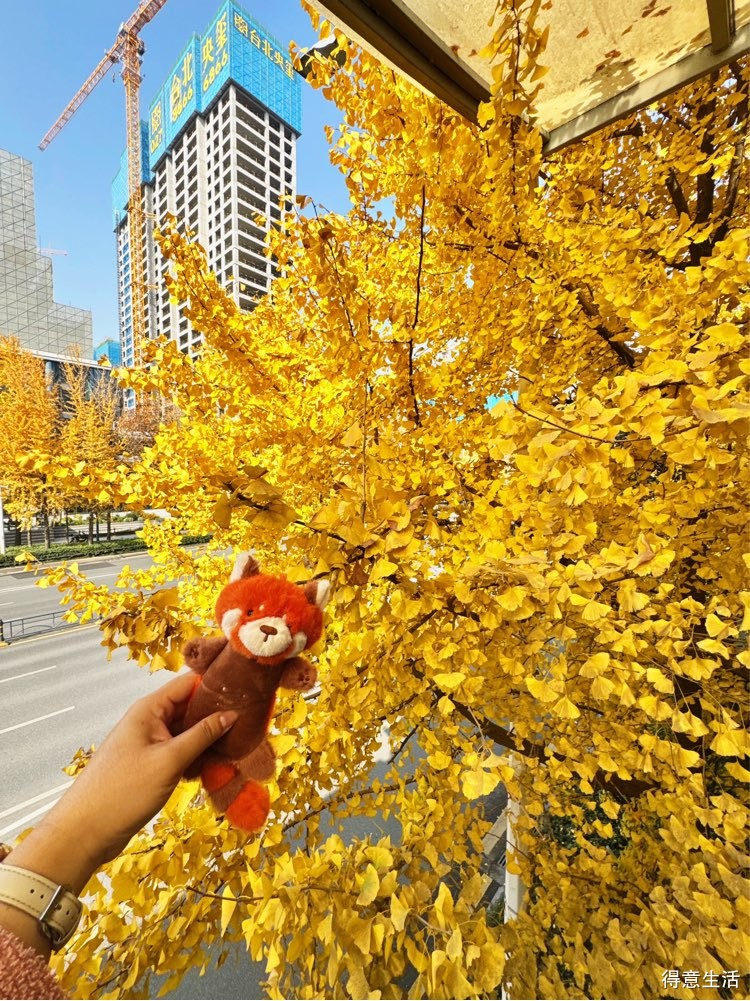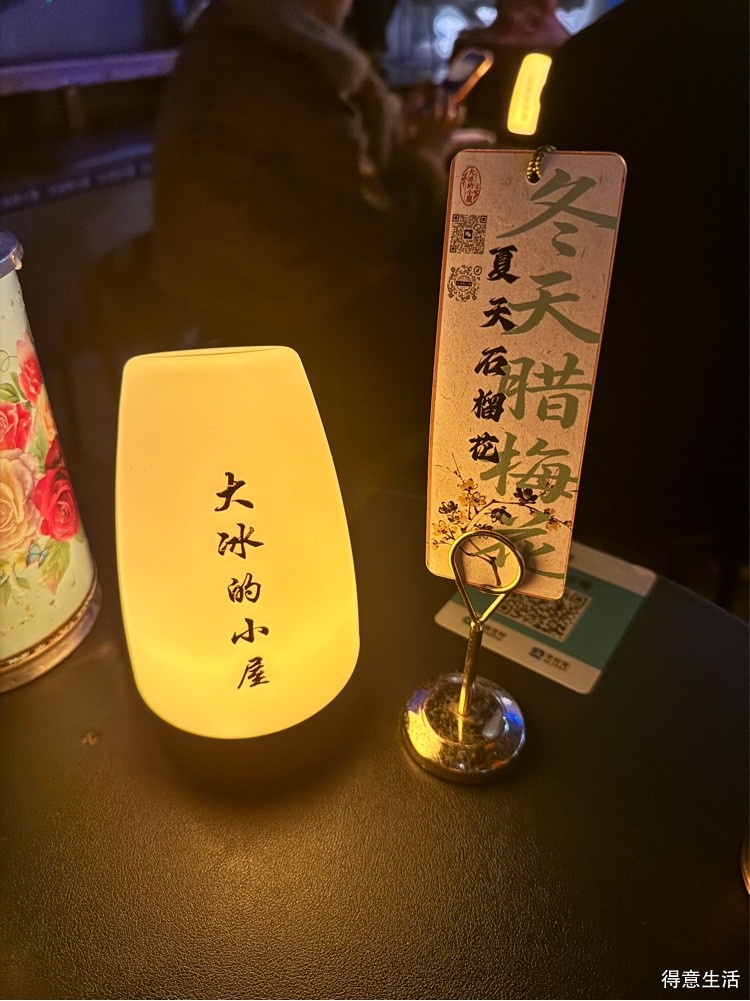本案业主是一家四口,90后创业小夫妻带着两个小朋友,精装房千篇一律的痛点让他们下定决心开始装修,保留部分精装结构进行设计改造,可生活的奔波却未停下脚步,业主小姐姐从网络平台认识时一,看中设计师的案例奔赴而来,奇妙的磁场让彼此之间的联系拉近.
01
入户玄关
Entrance porch & Privacy

原户型进门正对客厅,隐私性成为一大痛点,设计在沿用原有柜体基础上,增加入户玄关设计,透过长虹玻璃的朦胧自然光,空间的神秘感油然而生.
The entrance of the original house is facing the living room, and privacy has become a big pain point. On the basis of using the original cabinet, the design of the entrance porch is added. Through the hazy natural light of Changhong glass, the mystery of the space arises spontaneously.

02
Living Room & Panduola

客厅以现代轻奢的氛围为基调,除去传统的客厅搭配设计,打乱空间重新布局,将阳台拉入室内,整体设计为沙发岛台一体化横厅.
The living room takes the atmosphere of modern light luxury as the keynote. In addition to the traditional matching design of the living room, it disrupts the space and rearranges the layout. The balcony is pulled into the room. The overall design is a sofa island platform integrated horizontal hall.

115°黄金靠背角度 · 单人沙发转椅


采用奢石点睛的潘多拉电视背景墙,别致设计的存在,收纳当然也是需要的,小朋友最爱的流体熊是爱好也是空间点缀.
Pandora's TV background wall, which is decorated with luxury stones, is of course necessary for the existence and storage of unique design. The children's favorite fluid bear is both a hobby and a space ornament.

仪式感?收纳?酒柜展示柜作为收纳,但这并不打扰业主心仪的仪式感,岛台及饰品的出现让这份仪式感愈加浓重.
A sense of ritual? Storage? The wine cabinet display cabinet is a storage area, but it does not disturb the owner's favorite sense of ceremony. The appearance of islands and ornaments makes this sense of ceremony stronger.


背部承托+臀部承托+腿部承托
03
餐厅
Dining Room & Ceremonial

收纳不够?飘窗卡座不想要?设计改造为西厨岛台,搭配高光岩板餐桌,整个餐厅区更显高端奢华,是家人间的就餐仪式.
Not enough storage? Do you want a bay window? The design is transformed into a western kitchen island table, which is matched with a high gloss rock plate table. The whole restaurant area is more high-end and luxurious. It is a dining ceremony between families.

餐椅设计贴合人体五点曲线
04
主卧室
Master Bedroom & Delicate

主卧床尾设计一整排到顶的收纳衣柜,考虑到走道宽度,衣柜做180°大角度设计,开着门也可以很轻松的穿过.
At the end of the bed in the master bedroom, a whole row of top storage wardrobes are designed. Considering the width of the aisle, the wardrobes are designed at a large angle of 180 ° and can be easily passed through with the door open.



超大衣柜设计当然得搭配上高级感的梳妆台,将原有闲置过道区设计为开放式梳妆台,引入眼帘的皆是自由感.
The oversized wardrobe design must be matched with a high-grade dressing table. The original idle aisle area is designed as an open dressing table, and the introduction of the eye is a sense of freedom.

05
儿童房
Children's Room & Innocence

女儿房的床头柜和书柜都是根据人体工程学来设计了不同的使用高度和收纳空间,延续内向的宁静,整体质感让内心不自觉变得平稳.
The bedside table and bookcase in the daughter's room are designed with different use heights and storage spaces according to ergonomics, continuing the introverted tranquility, and the overall texture makes the inner unconscious become stable.

故意延伸的床头柜,留下的空余度,放上磁浮月球灯,夜幕降临,灯光渐入,小朋友独处的夜晚也是不会害怕的时间.
The intentionally extended bedside table, the space left by it, and the magnetic levitation moon lamp are placed. When night falls, the light gradually enters, and the children will not be afraid of the night when they are alone.

ins克莱因蓝椅:高弹海绵+绒布面料
男孩房整体以蓝色为中心色,不同明度饱和度的蓝相互融合在空间,舒适又大胆的探索&冒险徜徉在男孩子的梦与现实世界.
The boys' room takes blue as the central color, blue with different lightness and saturation are integrated into the space, comfortable and bold exploration & Adventure wandering in boys' dreams and real world.
项目总结
一次全案装修,留下想留下的,抛开被遗忘的千篇一律,生活原本就只属于我们自己,舒适、自由、健康、生命不正是我们追求的诗和远方吗?家有生活烟火也有生命自由,舒心的生活动线和人体工学设计给予这个四口之家阻断生活压力的勇气值.
项目信息
Information
━

△原始图

△平面优化图

△公共区及私密区布局
项目坐标:武汉 · 中南熙悦
Project coordinate: Wu Han · Zhongnan Xiyue
项目户型:平层140㎡
Project house type: Leveling 140㎡
项目风格:现代轻奢
Project Style: Modern Luxury
项目设计:吴佳丰
Projiect Design: Wu Jiafeng
设计机构:时一设计
Design agency: Shi Yi
施工公司:圆方筑造
Construction Company: Yuan Fang



